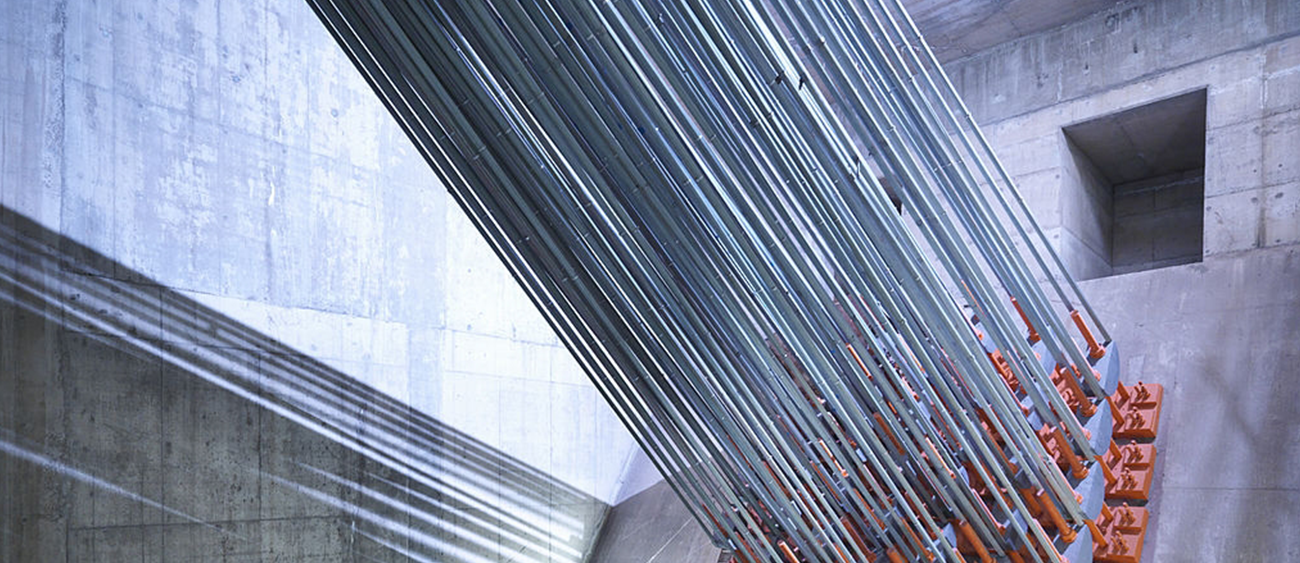
Fellowship Alliance Chapel
Medford Township, New Jersey

From a congregation of about 17 parishioners in 1980 holding serves in a converted garage, to temporarily moving on to a Middle School for 50 congregants to soon the needs of ten-fold, Fellowship Alliance Chapel began an aggressive capital campaign. BANC3 was called upon to provide surveying and civil engineering services for the new 46,600 square foot sanctuary and associated site improvements located on Fellowship Alliance Chapel's 35-acre complex.
In addition to the building expansion, the project site required 832 additional parking spaces with associated curbing, sidewalks, pavement, lighting and landscaping; new stormwater facilities to handle increased runoff in accordance with NJAC 7:8; new access driveways in accordance with County regulations; as well as sanitary sewer and water service upgrades. In addition to the onsite improvements, the project required the extension of approximately 3,800 linear feet of 12 inch water main to provide water service and fire protection to the project.
The project also required the widening of both County roadways to accommodate anticipated traffic at the proposed access point. The widening along Medford-Mount Holly Road required the design and approval of a retaining wall adjacent to an existing stream.
BANC3 prepared boundary and topographic surveys for the project site. Lot consolidation plans and legal descriptions were also prepared to consolidate various lots to create one large church campus. BANC3 also provided construction stake-out and as-built surveying services for the various site improvements. BANC3 was directly responsible for the preparation of plans, calculations and reports for the permitting and construction of the project.
The project required the design of demolition and phasing plans to remove existing parking areas, buildings and utilities for the construction of the new building while maintaining access to the existing buildings, which were to remain active during construction. Site plans, grading plans, soil erosion & sediment control plans, drainage plans and calculations, exterior lighting plans, landscape plans, county road access plans, traffic control plans, sanitary sewer pump station plans and construction detail plans were prepared for all proposed site improvements.
Plans, calculations and reports were prepared in accordance with all local, county and state regulations. Permits were secured from all agencies having jurisdiction over the project including Medford Township, Burlington County and the New Jersey Department of Environmental Protection.