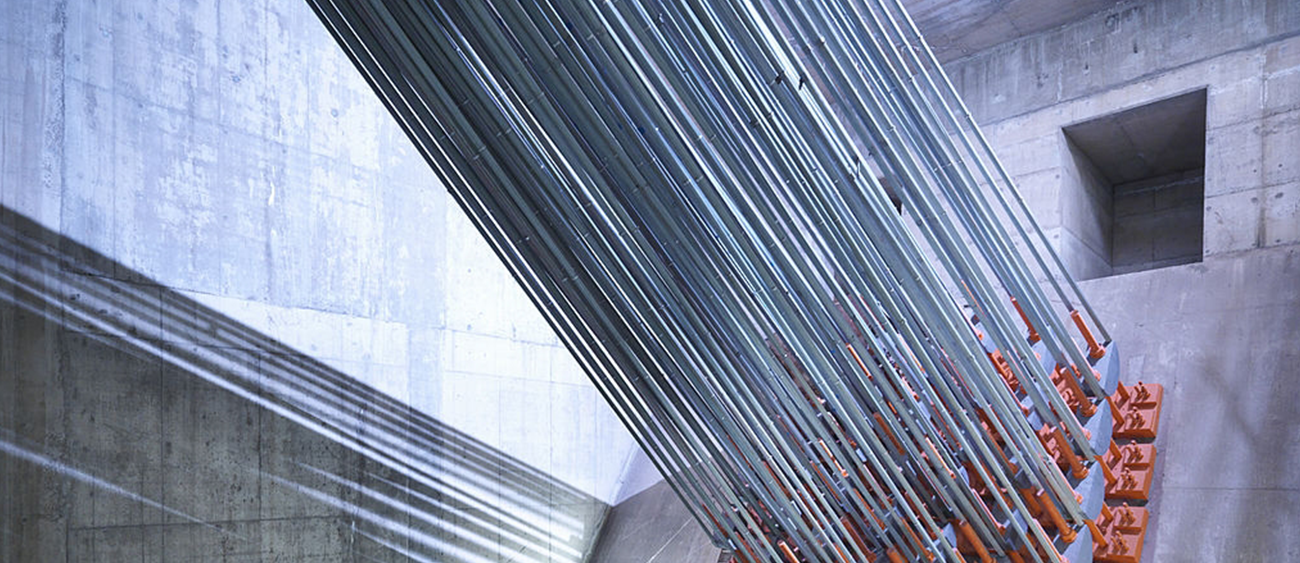
Childhood Development Education Center
Plainfield, New Jersey
African American Fund of New Jersey had a requirement to construct a new Child Development Education Center. The selected site consisted of two separate lots with existing structures on them. The client's plan was to build a 20,000 SF school and parking lot. BANC3 Engineering provided comprehensive site plan engineering designs including grading, stormwater management; lighting and parking lot design, value engineering, permitting, constructability reviews, and environmental assessment services.
BANC3 performed a boundary survey for each site in conjunction with field survey and using available records of deeds, easements, plans of survey, right-of-way maps ("ROW"), , and other records as necessary to fulfill the requirements of the boundary survey. BANC3 developed a plan of topographic survey for the entire site including horizontal controls. BANC3 prepared Site Development Plans consisting of detailed layout of parking, building setbacks, applicable on-site utilities and grading/pavement/storm drainage plans. Parking lot and roadway surfaces had appropriate stripping, signage, and lighting. Appropriate curbing was provided along the edge of all new roadways and around the perimeter and islands of the parking lots where required. All roads addressed the required turning radius for all vehicle types that will access the facility. Concrete pavements were included from the parking lots to all facility buildings and areas of the site requiring pedestrian access.
Grading plans depicted the existing and proposed grading to conform to applicable requirements. All grading provided appropriate slopes for stormwater runoff to inlets tied into the existing drainage system. On-site Storm water management facilities were provided as required by the review agencies, including analysis and design of drainage collection and detention facilities. A site Storm Water Management Plan was prepared to include conduit, inlets and related detention holding areas required to handle storm water increase from site. BANC3 prepared the utility plans depicting the proposed water, sewer, gas, electric, telephone, and cable services on site. Additionally lighting plans were prepared showing the required site lighting either pole or building mounted ensuring the proper illumination for visibility, surveillance and personnel safety.
BANC3 designed porous pavement to meet the agency requirements instead of expensive underground storage system designed by the previous consultant. Since time was an essence, BANC3 was contacted by the client to complete 90% designs within a just two week time-frame and BANC3 met this timeline schedule. The design development estimate revealed construction cost will exceed the established budget. BANC3 also provided value engineering services to get construction cost within the budgetary limits by providing various recommendations. Based on our value engineering, the project construction cost was reduced approximately $1M.